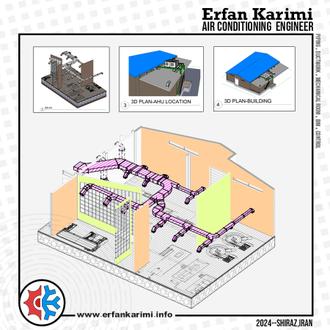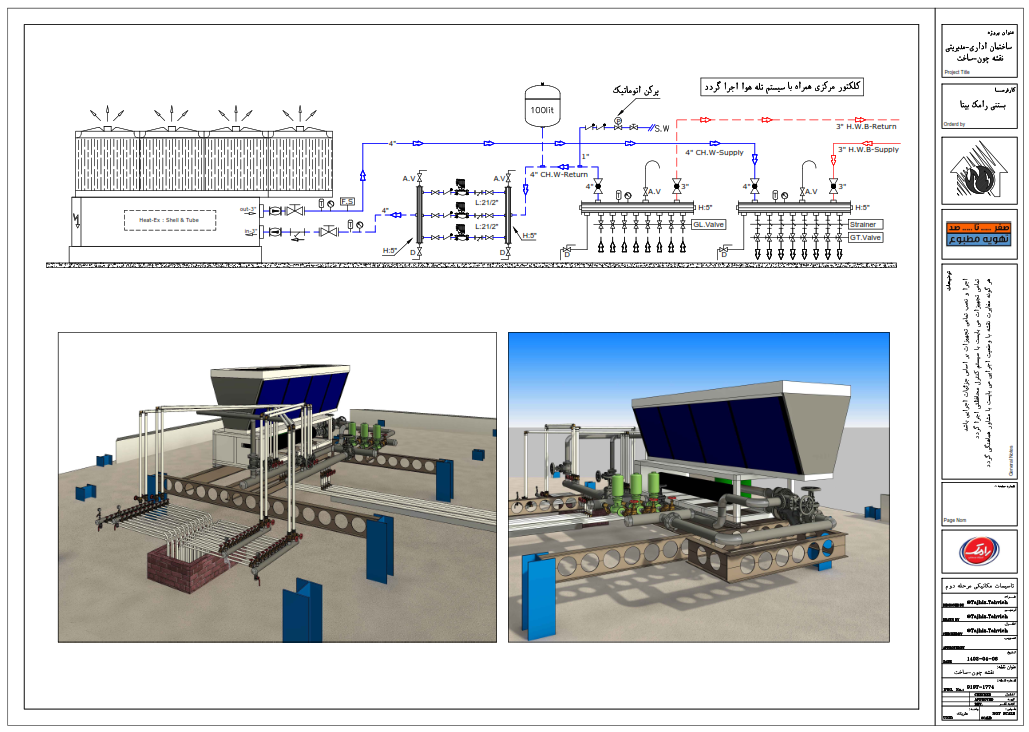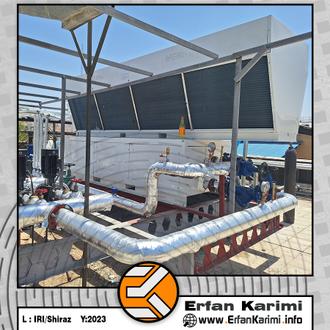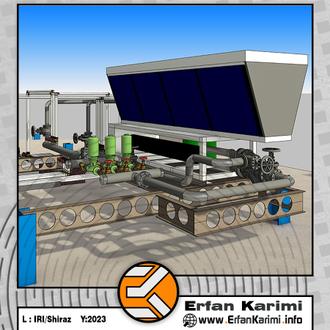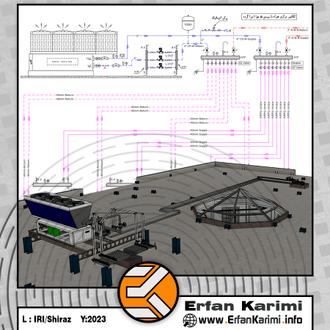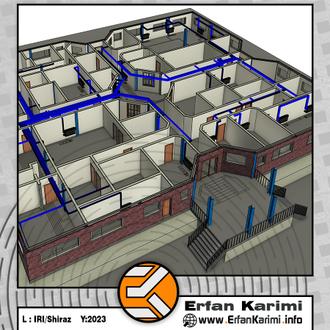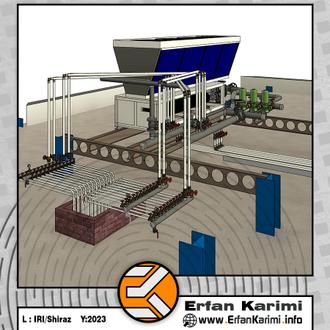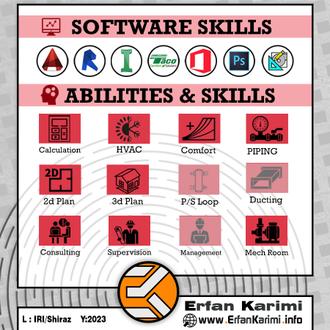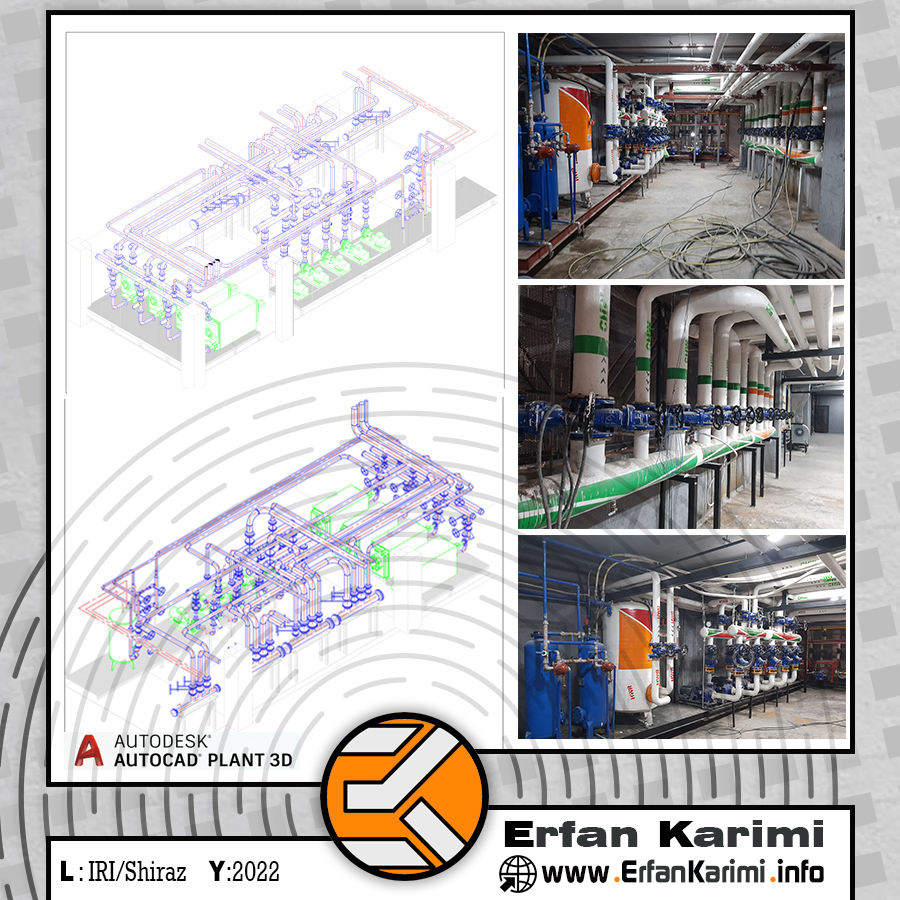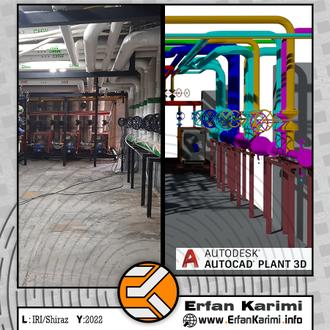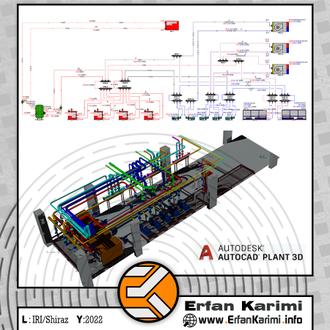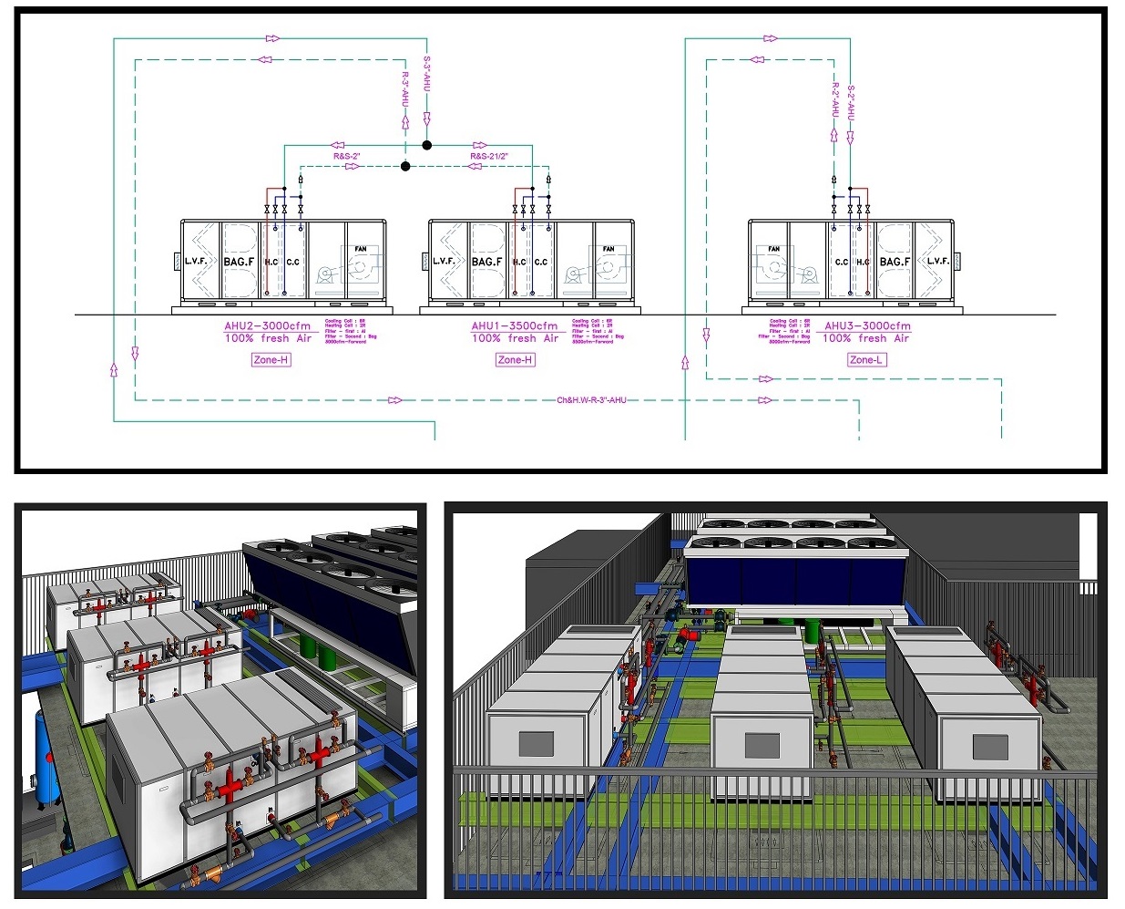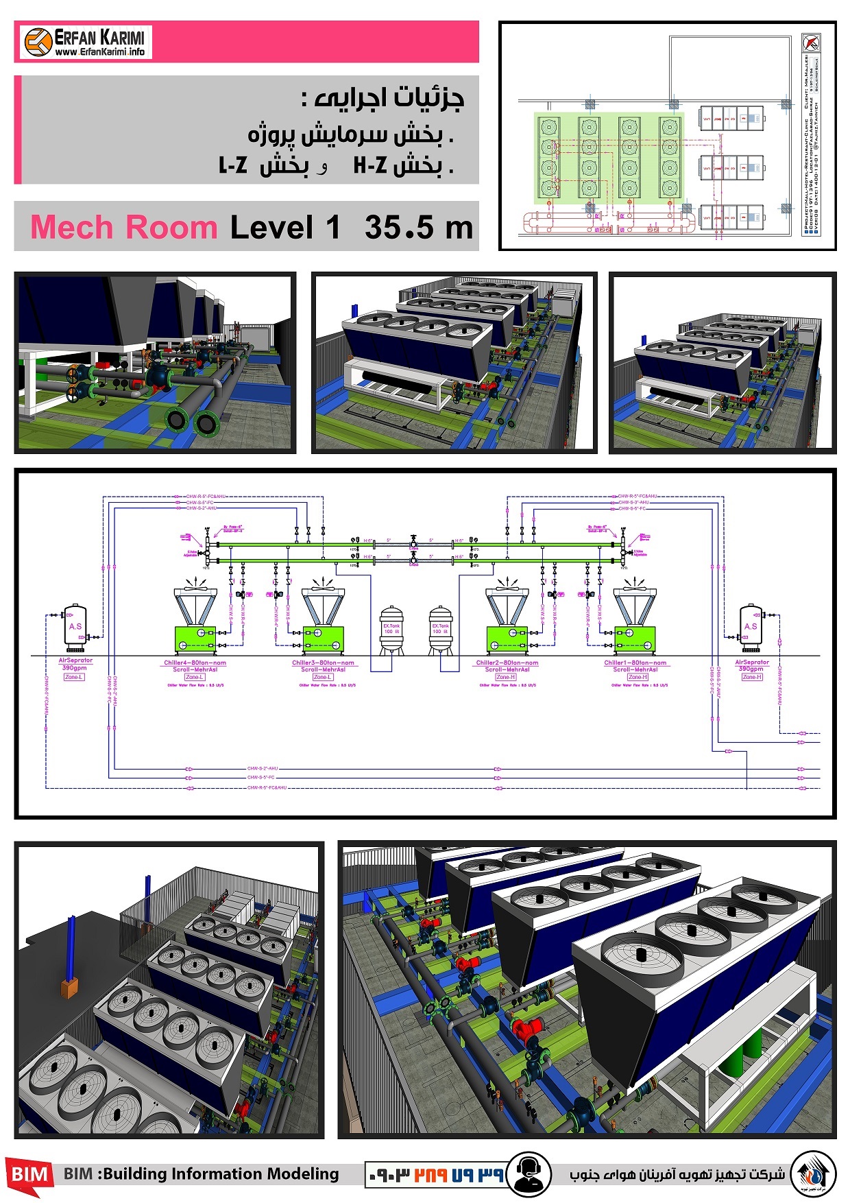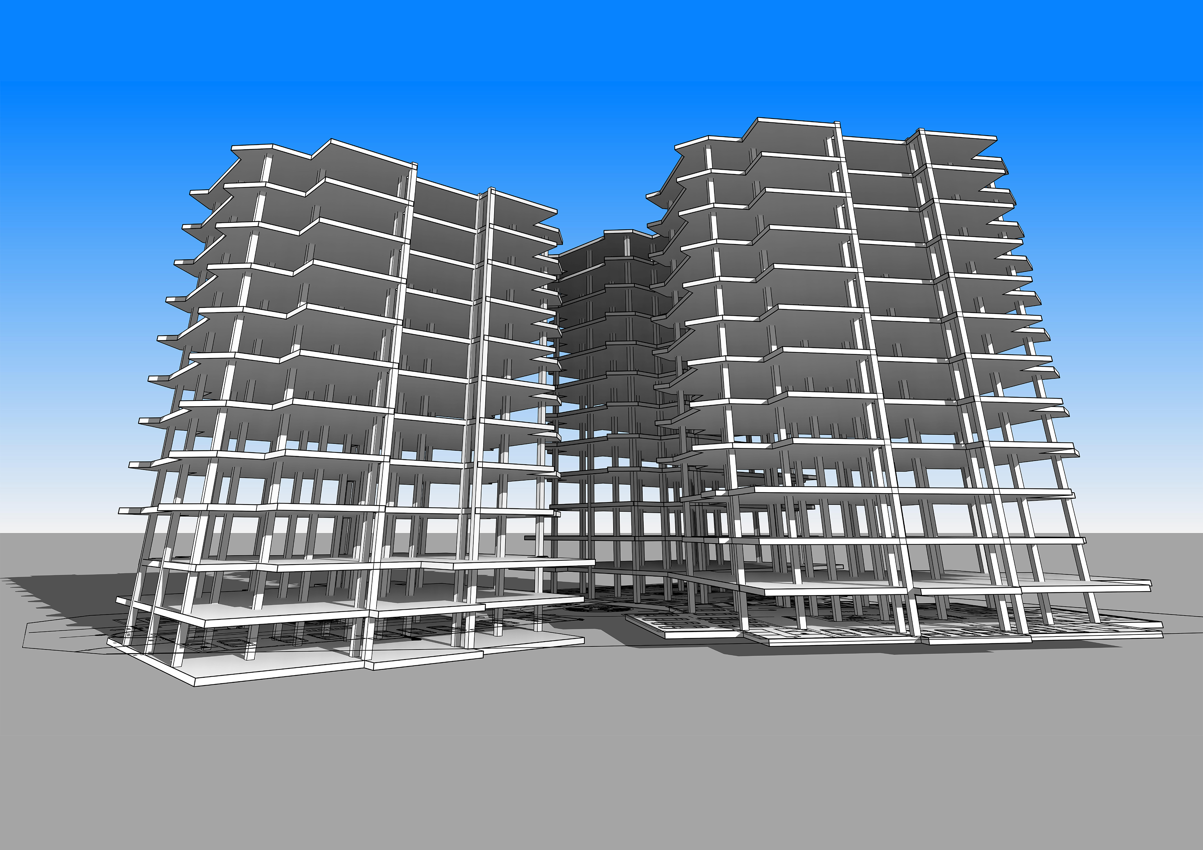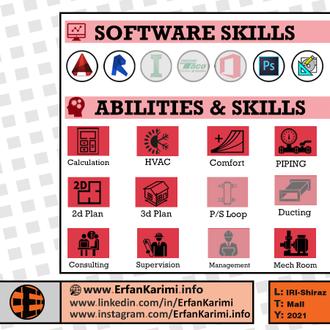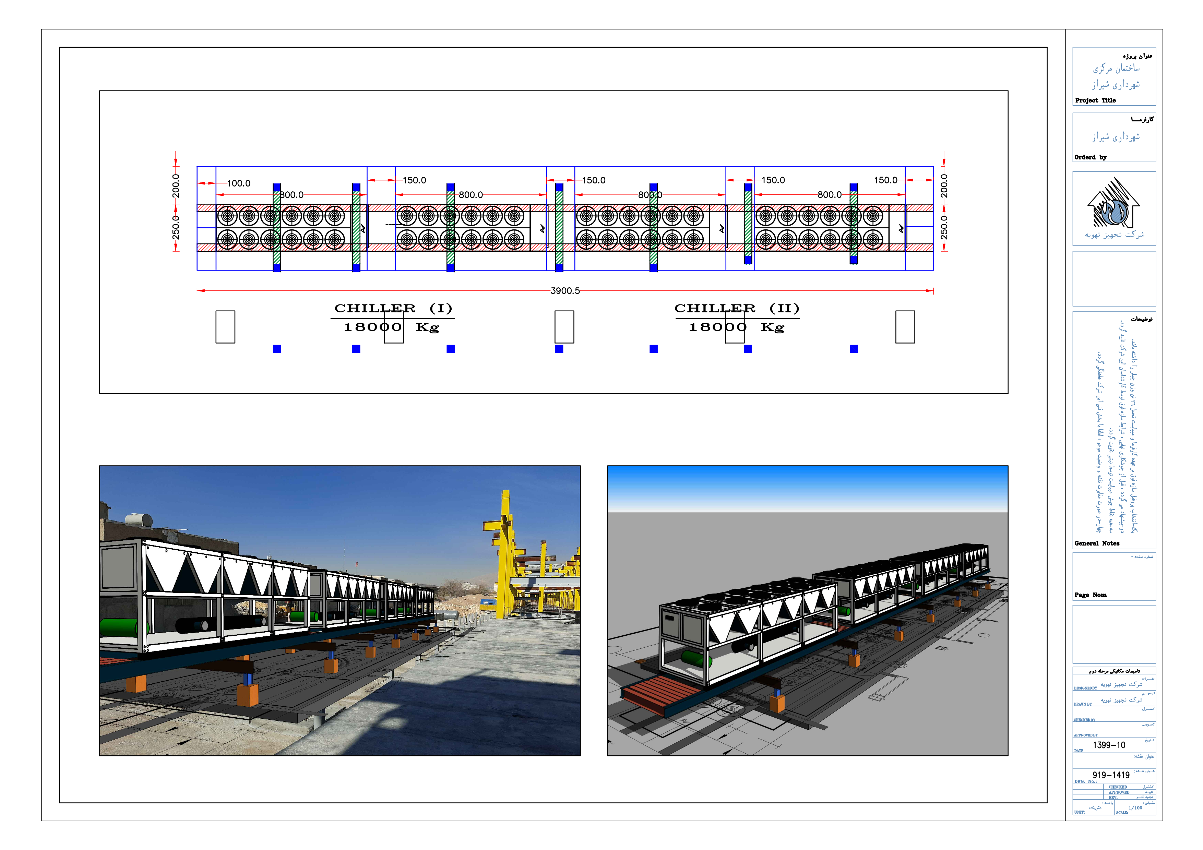Utilizing hashtag#bim Methodology, we meticulously designed a 60-ton Aircooled hashtag#chiller Plant to meet stringent air conditioning requirements within confined spaces and restrictive walls, as per our discerning client's specifications. Leveraging hashtag#plant3d software, our team adeptly configured the Chiller Plant layout, strategically placing the Chiller and dual pumps within the limited area. Despite these physical constraints, our innovative approach prevailed, resulting in an intelligently integrated system that not only met but surpassed performance expectations. Additionally, through hashtag#bim , we seamlessly generated an accurate hashtag#bill_of_materials (hashtag#BOM), highlighting components and quantities, ensuring precise implementation of this hashtag#high_efficiency hashtag#air_conditioning solution tailored precisely to our client's needs.
Project type : Comercial
Application : Mall
Year : June-2022
Location : Shiraz-IRI
Additional Information and Details: I Designed that project with Revit and HVAC Solution, but we needed BOM (Bill Of Material) and an isometric plan. Thats Why I redesigned it with Plant3d. Plant 3d gives us a lot of opportunity such as BOM list, Isometric plan, 3d plan and it was very fast and easy to work.
Project type : Mall
Application : Central Mech Room Designe by BIM method and Revit MEP.
Year : 2022
Location : Shiraz-IRAN
Project type : Office
Application : Chiller Piping Design - Observating - 3d - BIM
Year : 2021
Location : IRI - Shiraz
Additional Information and Details: That Project was related to Shiraz central municipality building. It was very important and critical. Everything and every detail were very special and I had to check it. So BIM method was very helpful and useful. I had to design piping and estimate install conditions for the 3700kw air-cooled chiller.
Project type : Residential
Application : 3D -Air Condition - Heating and Cooling- Analyse
Year : 2021
Location : IRI - Shiraz
Additional Information and Details: Full load Cooling and heating capacity of that buildings were analyzed. That residential project has included 3 high-rise towers. Air-condition is provided by the central mech room. Thats why, the correction of calculation and simulation was very crucial.
Project type : Complex Mall
Application : BIM - 3D - Duct Design and Simulation
Year : 2021
Location : IRI - Shiraz
Additional Information and Details: The level of sound was very important and critical for my client. That's why I tried to simulation its line in Revit. There fore according to thats result, in the primary; line our airspeed didn't increase from 1800fpm and in the secondary line our airspeed was under 700fpm. Also, I had to considered the height of the ceiling.
Project type : Complex Mall
Application : MechRoom - BIM - Constulting - Piping - 3D
Year : 2021
Location : IRI - Shiraz
Additional Information and Details: According to that building have various applications such as restaurant, day clinic, hotel, mall, that's mech room location was very difficult. I had to consider the level of noise, near to main pipe, air-cooled equipment, maintenance, efficiency. On the other hand, my client wanted to fund a very luxurious restaurant on the roof. Finally, I found a place and try to establish a mech room based on two-level. The first level only for pumps and collectors and the second level only for air-cooled equipment like chillers.

