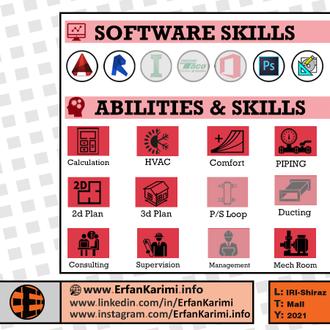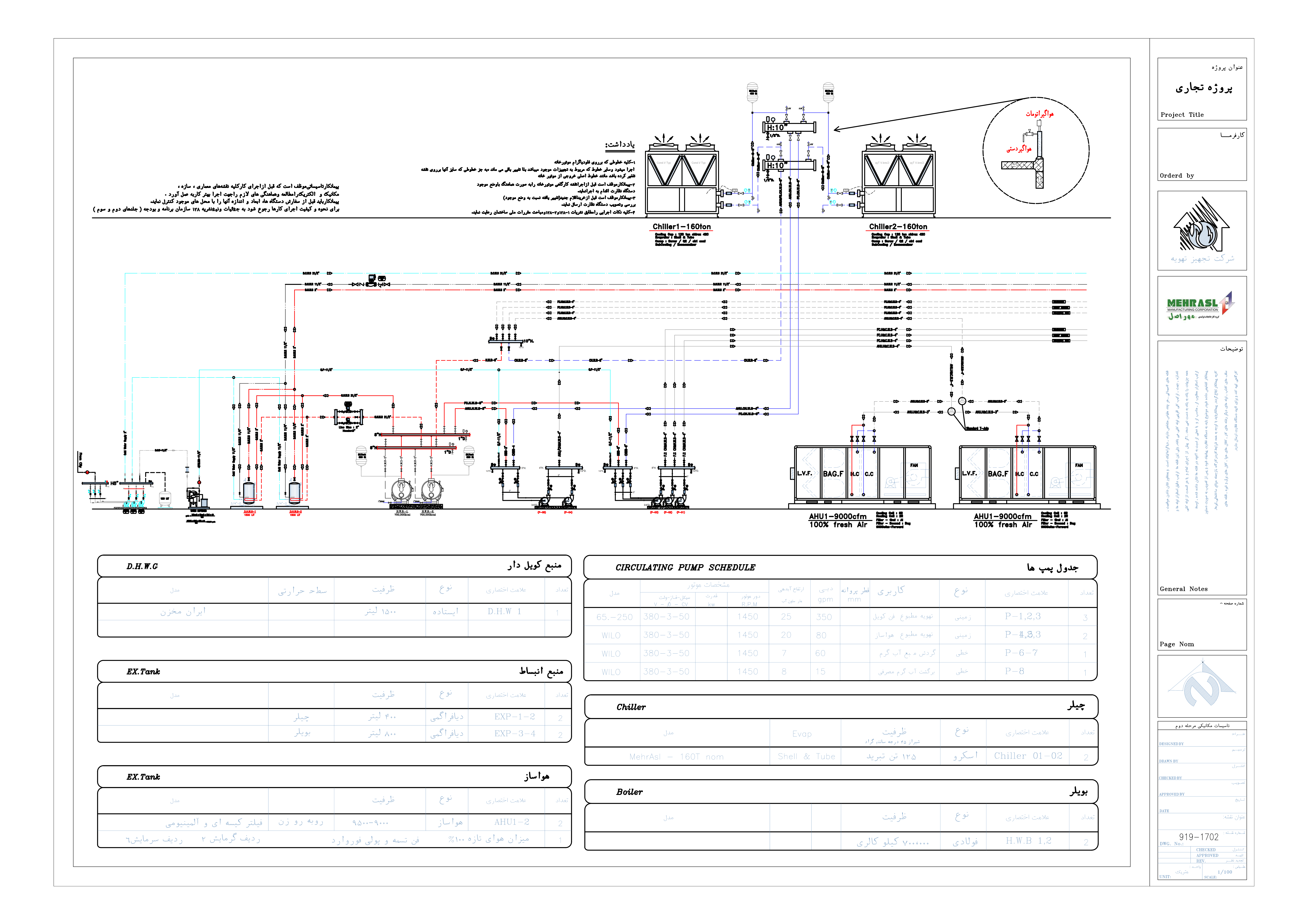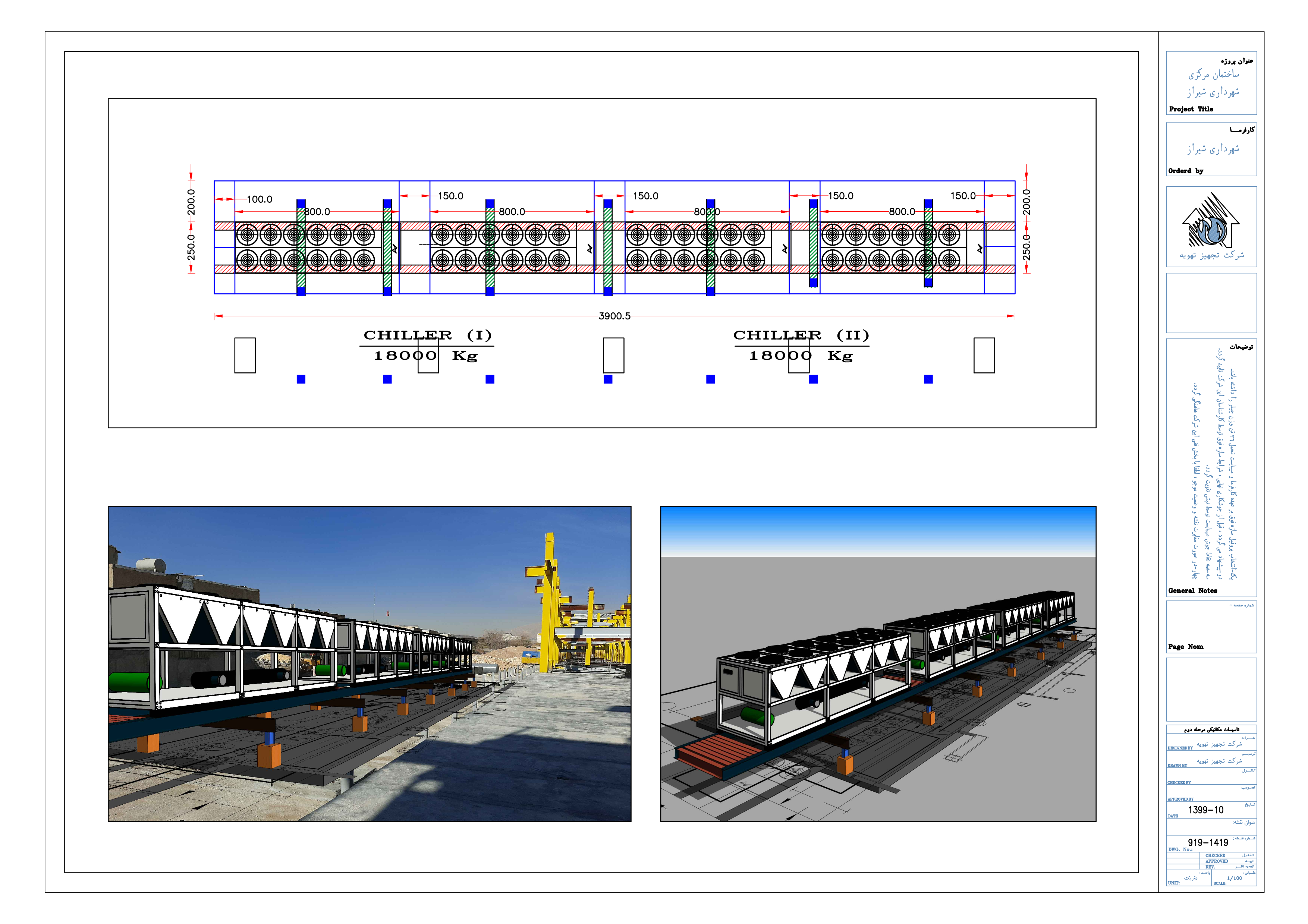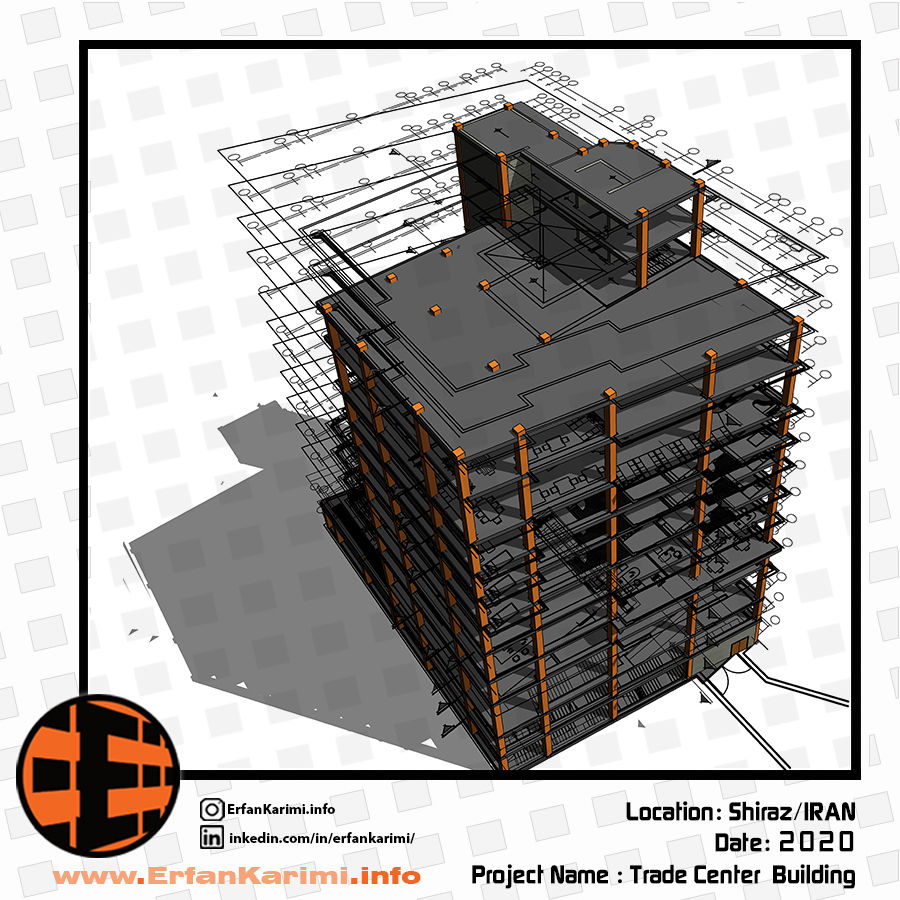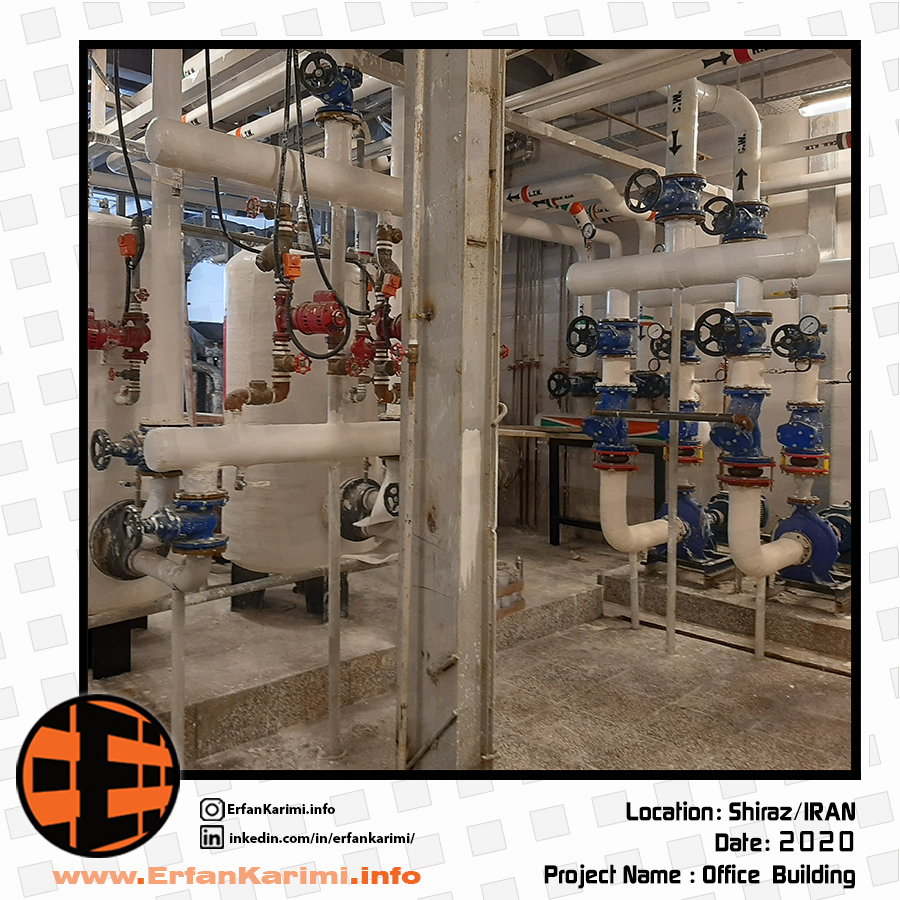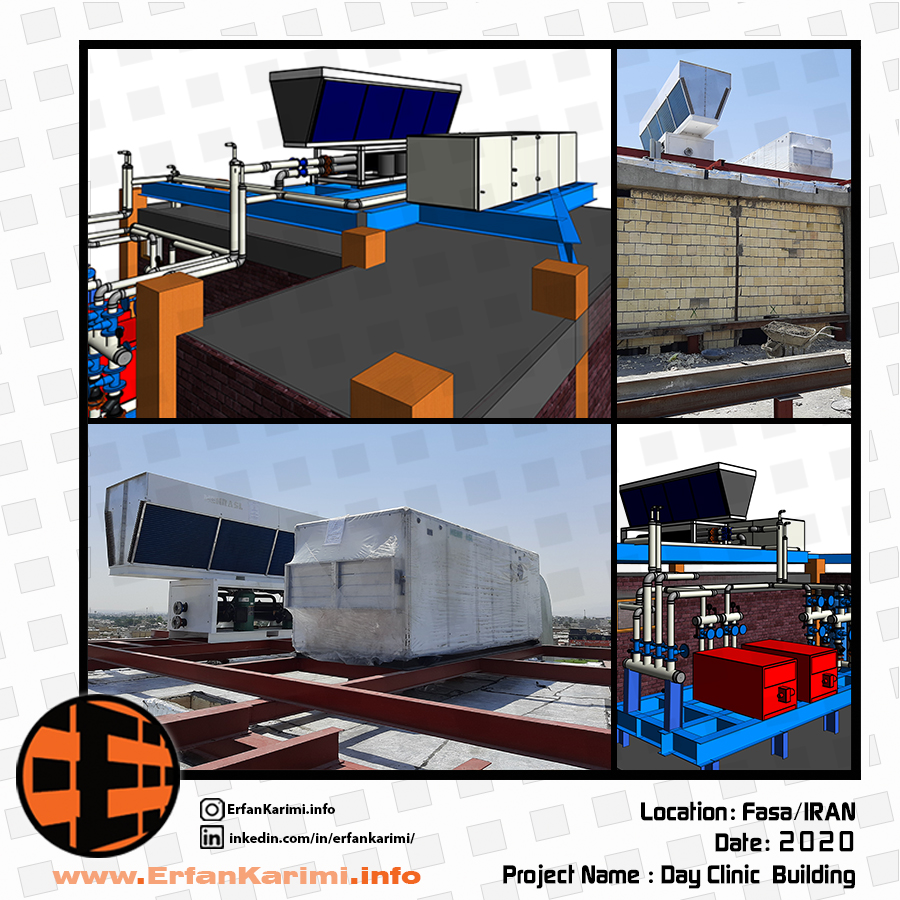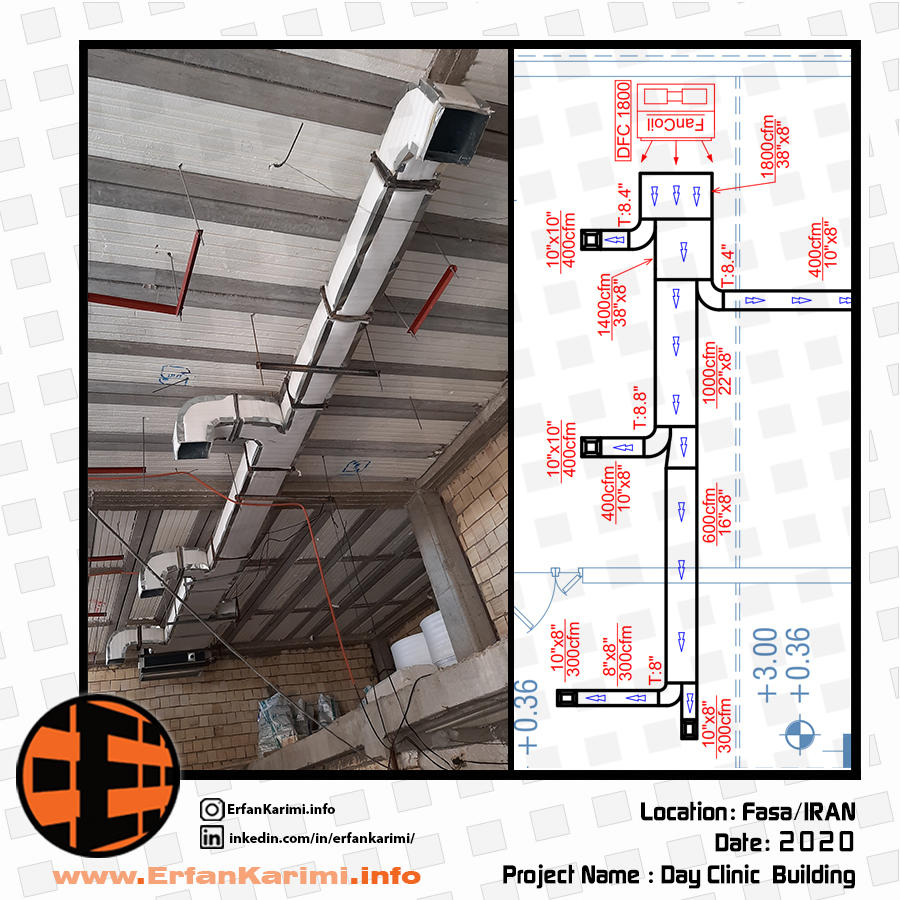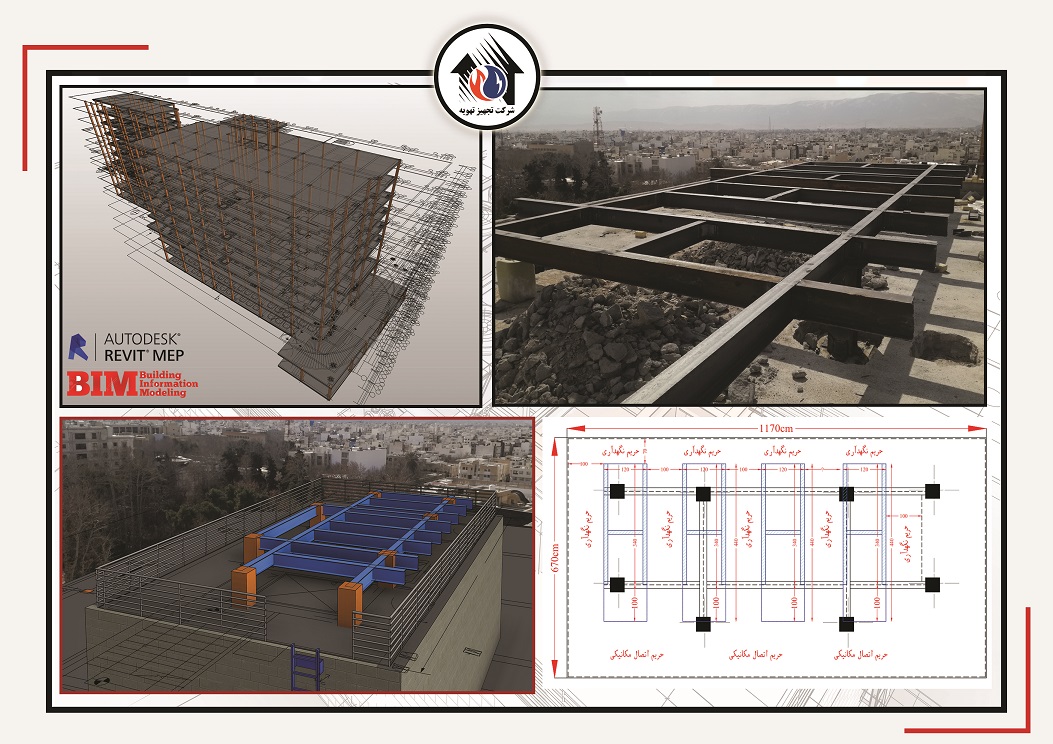Project type : Complex Mall
Application : BIM - 3D - Duct Design and Simulation
Year : 2021
Location : IRI - Shiraz
Additional Information and Details: The level of sound was very important and critical for my client. That's why I tried to simulation its line in Revit. There fore according to thats result, in the primary; line our airspeed didn't increase from 1800fpm and in the secondary line our airspeed was under 700fpm. Also, I had to considered the height of the ceiling.






