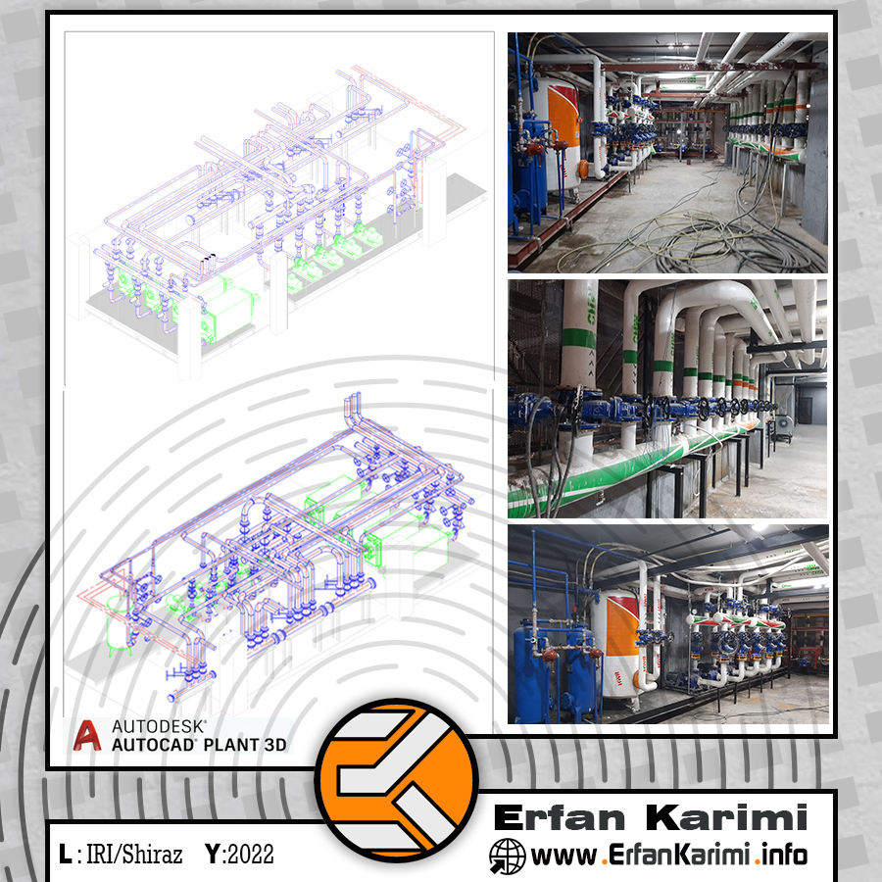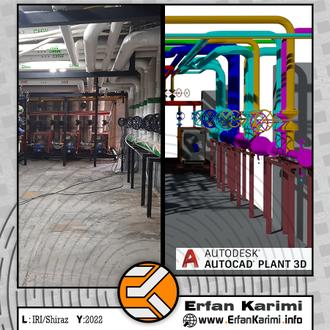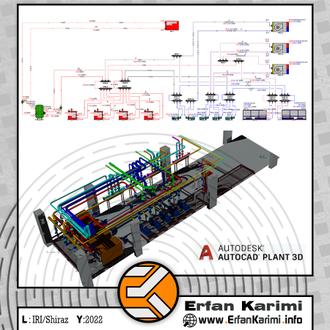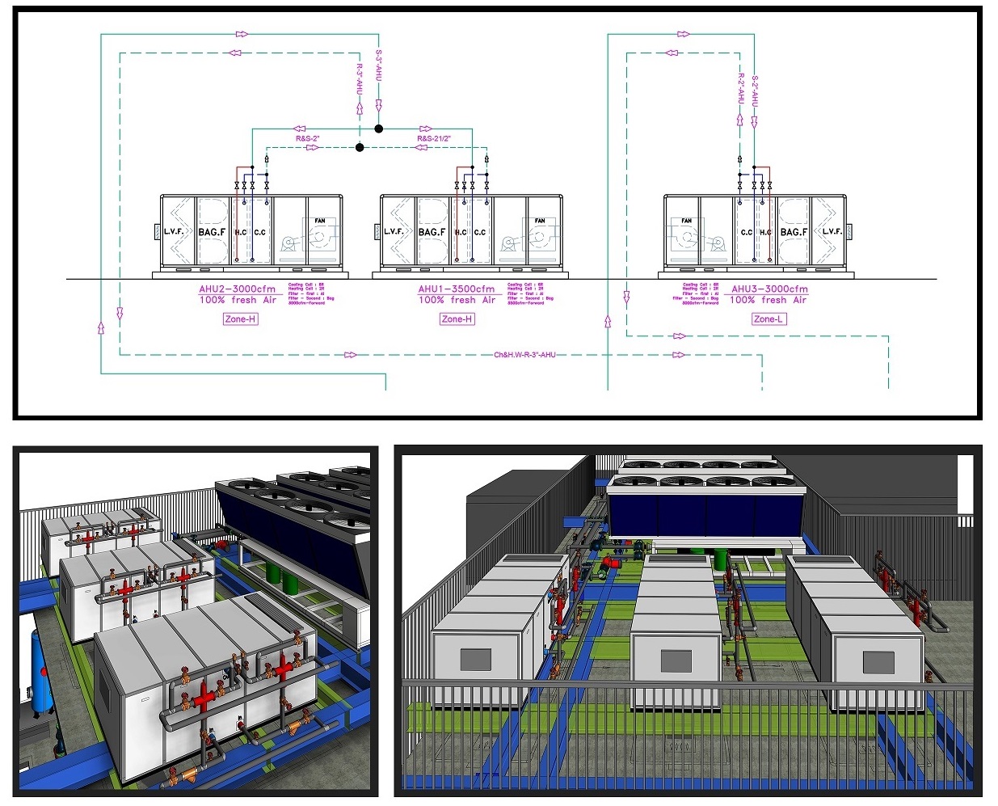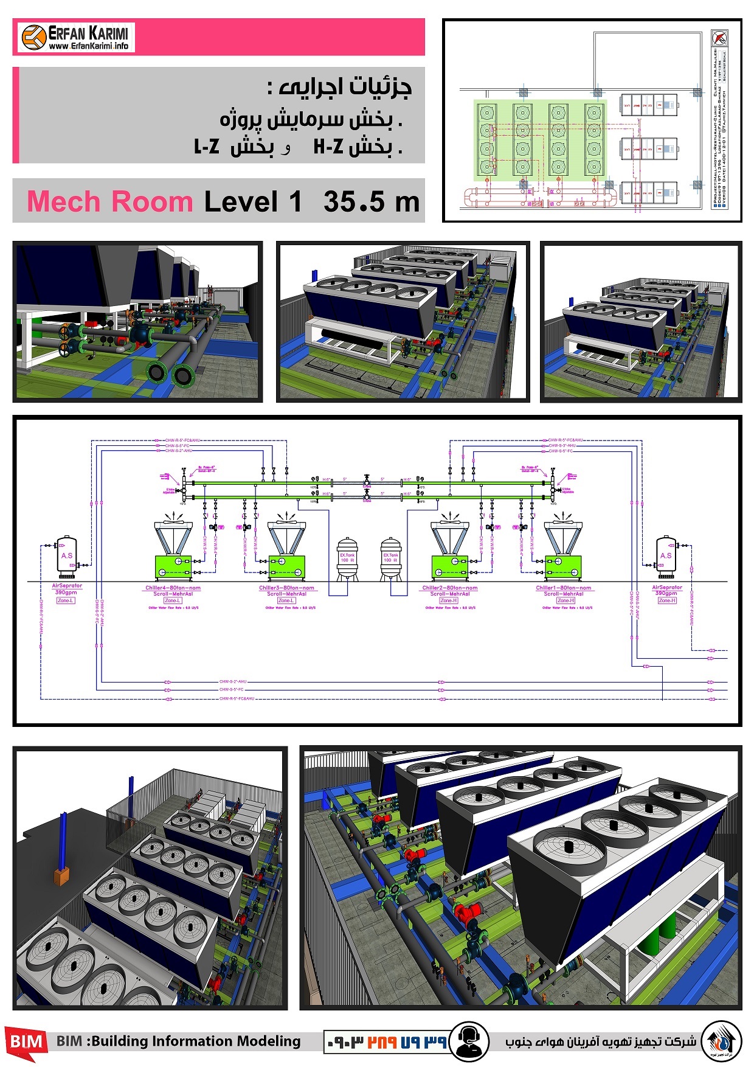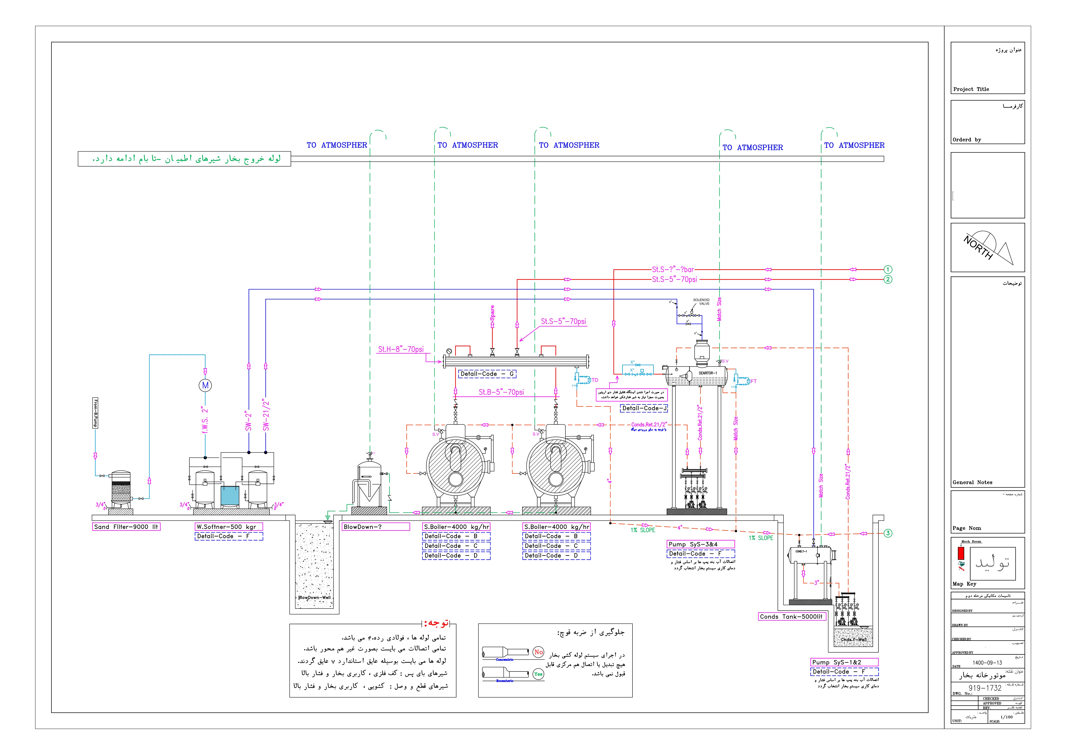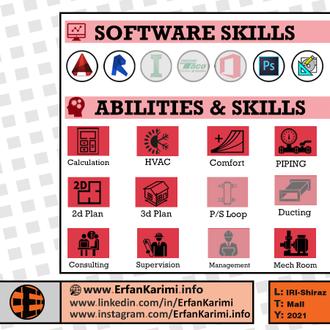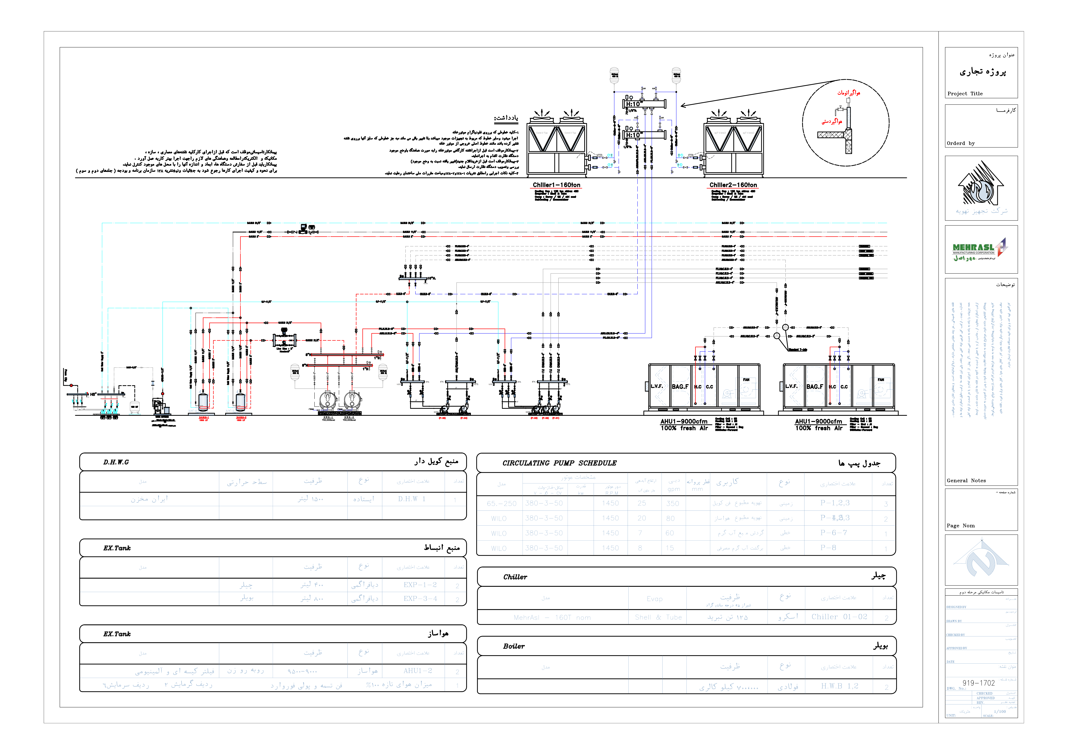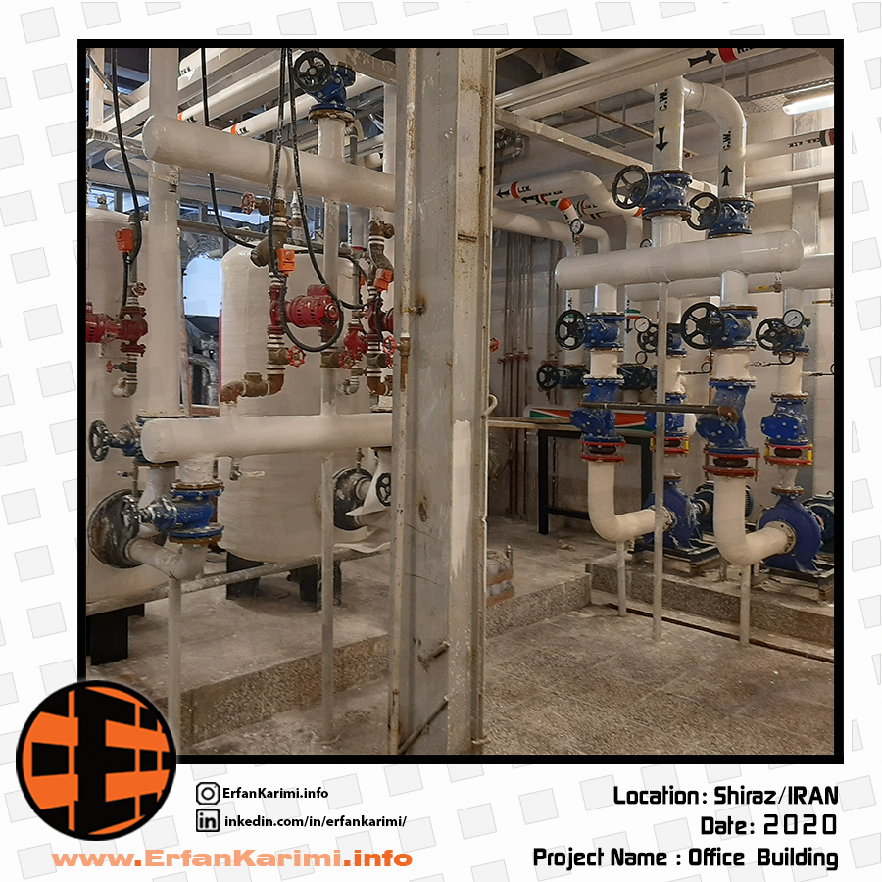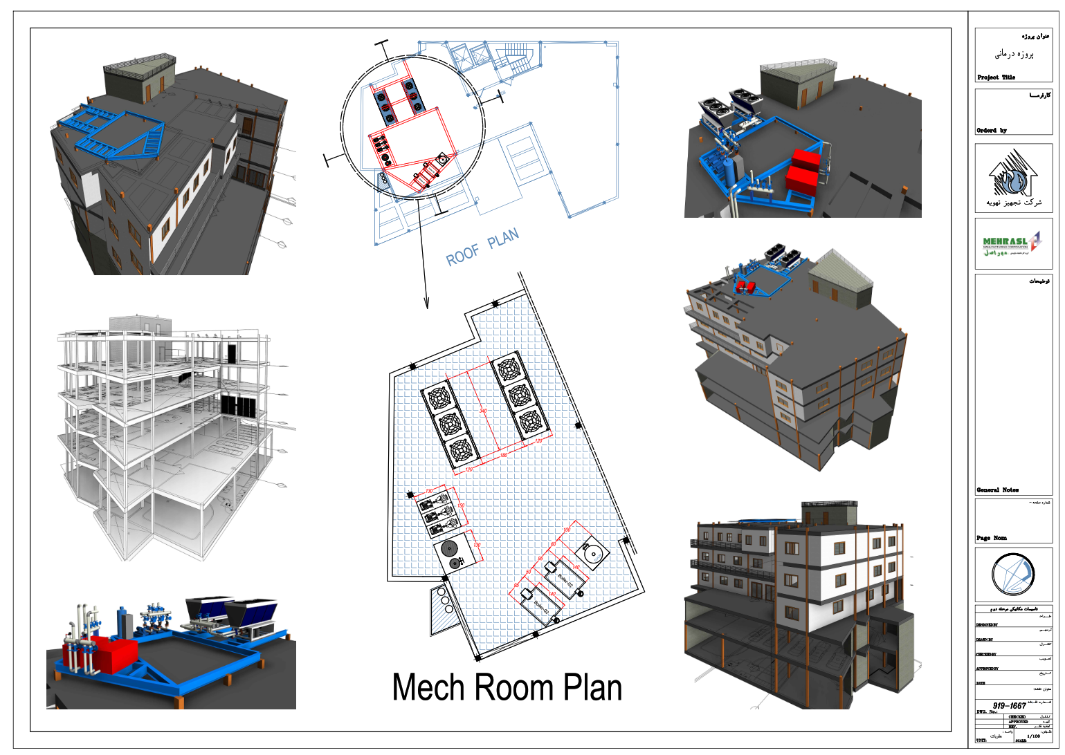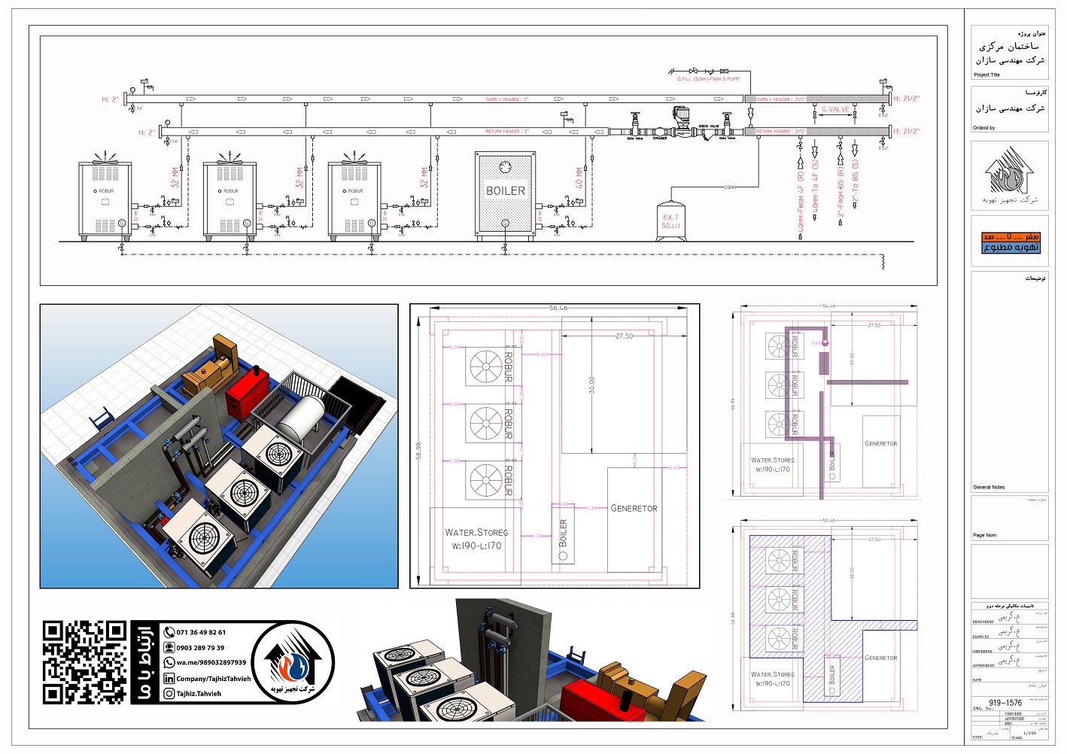Project type : Comercial
Application : Mall
Year : June-2022
Location : Shiraz-IRI
Additional Information and Details: I Designed that project with Revit and HVAC Solution, but we needed BOM (Bill Of Material) and an isometric plan. Thats Why I redesigned it with Plant3d. Plant 3d gives us a lot of opportunity such as BOM list, Isometric plan, 3d plan and it was very fast and easy to work.
