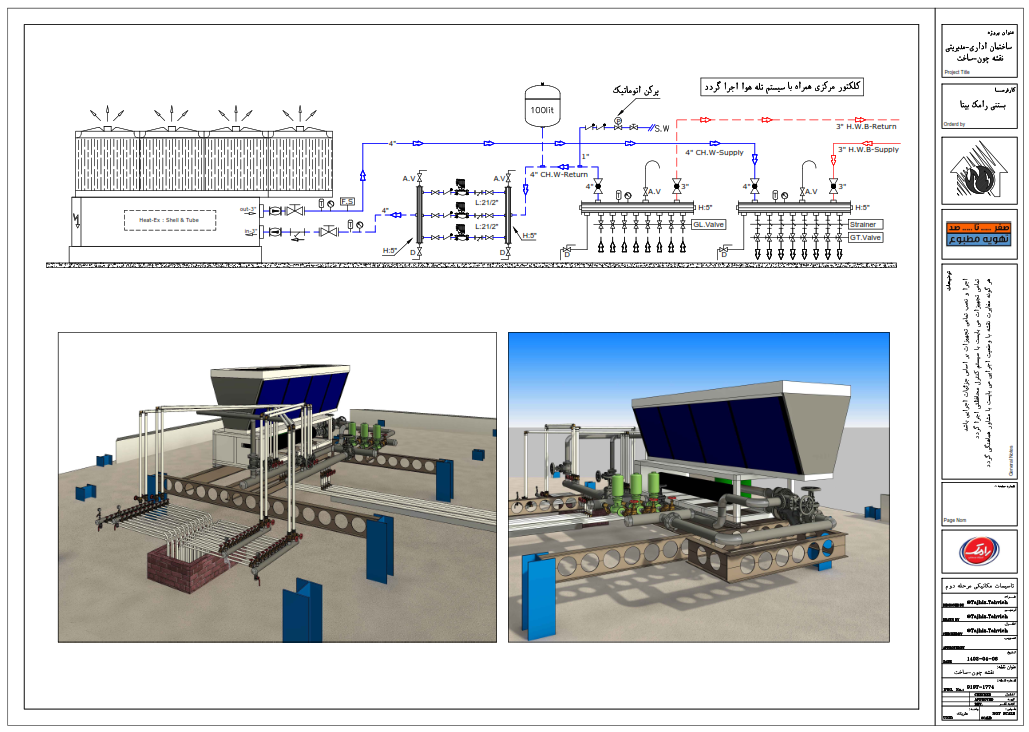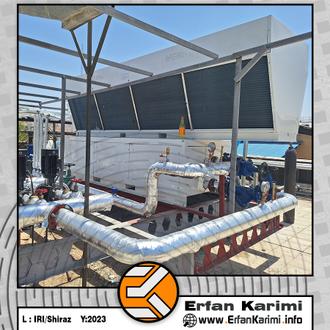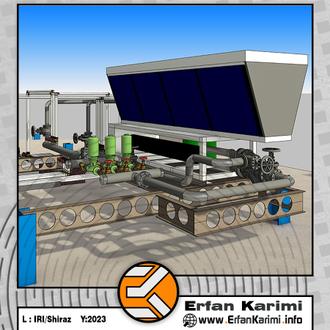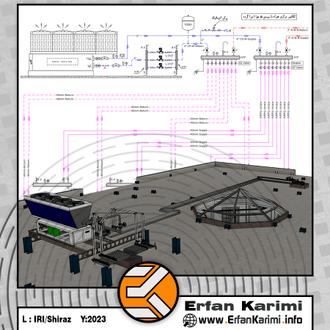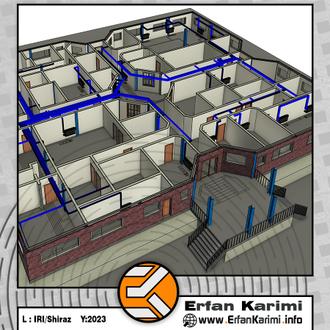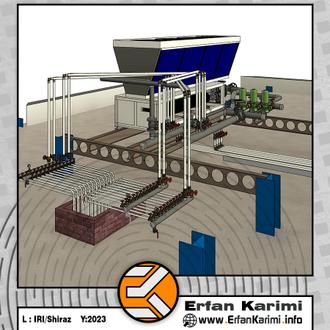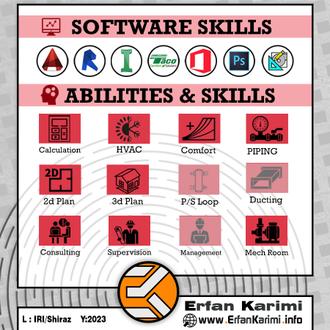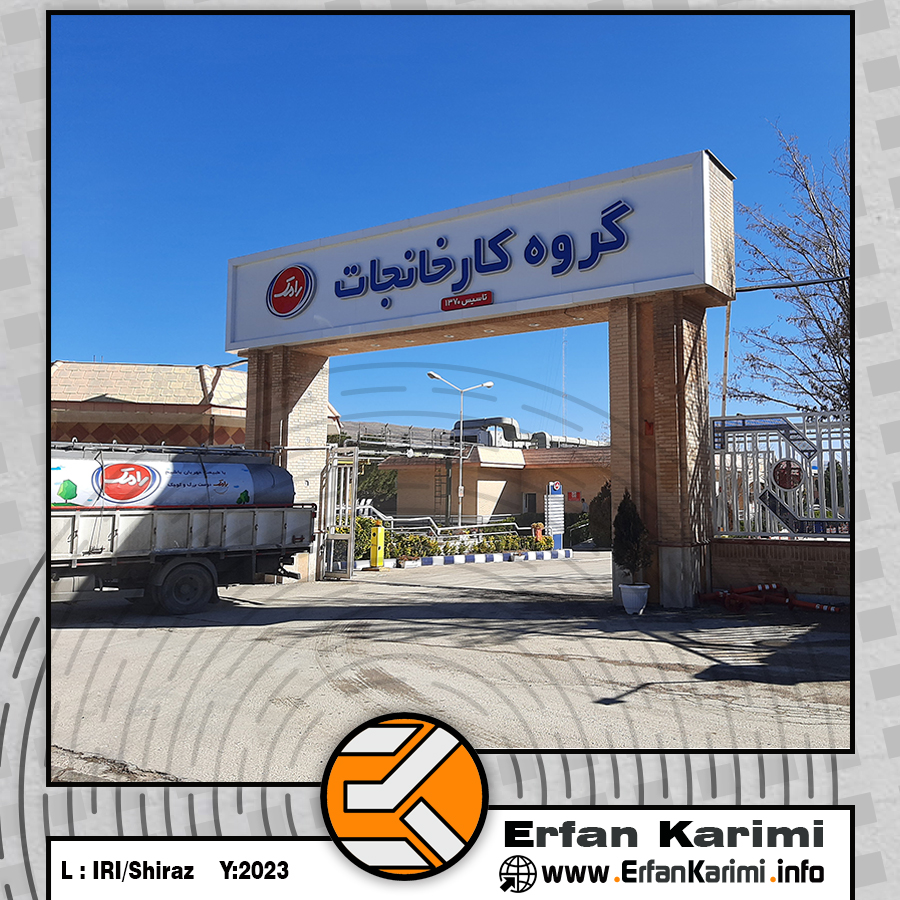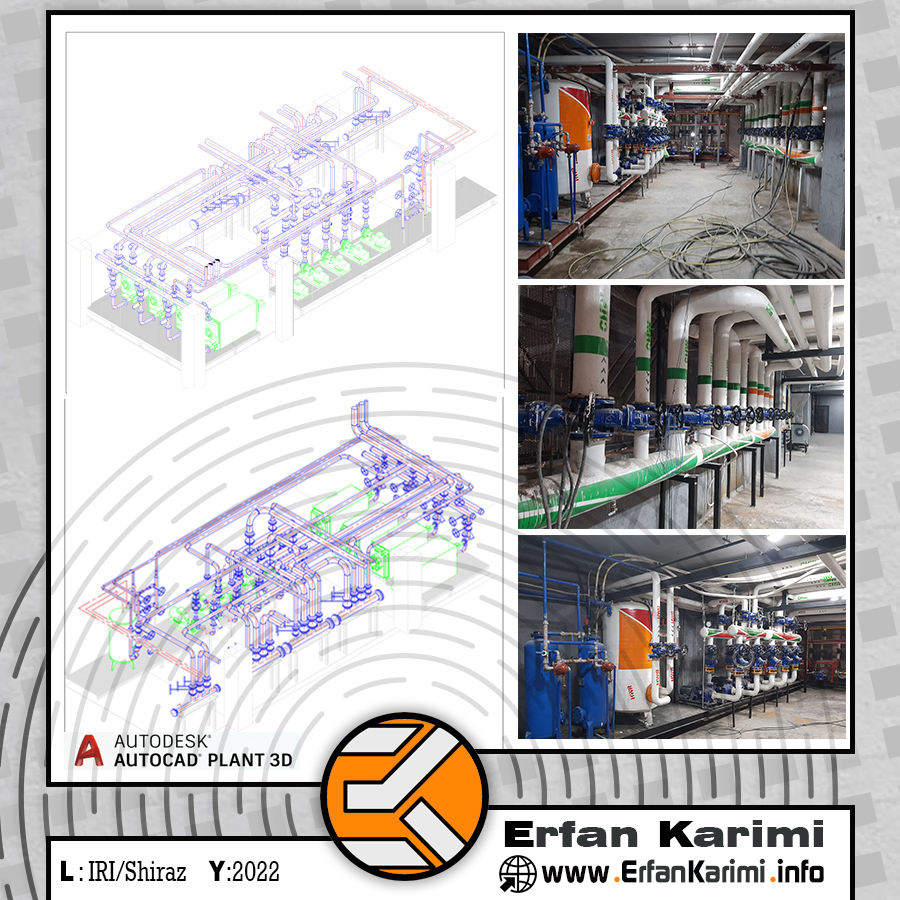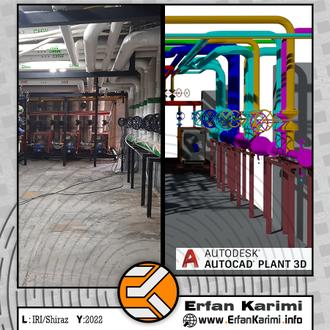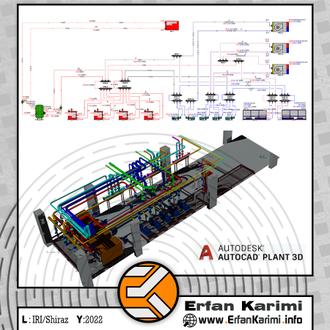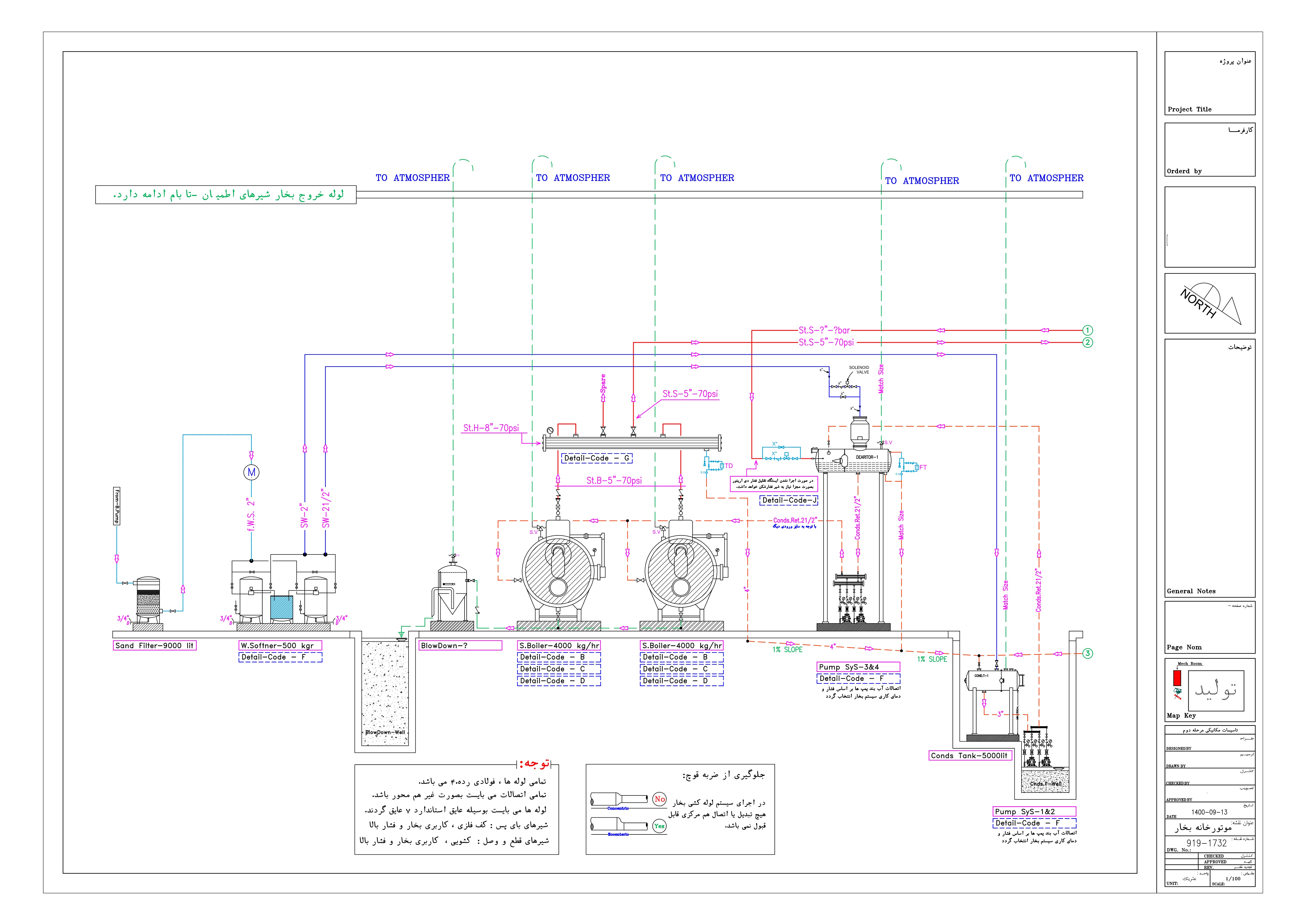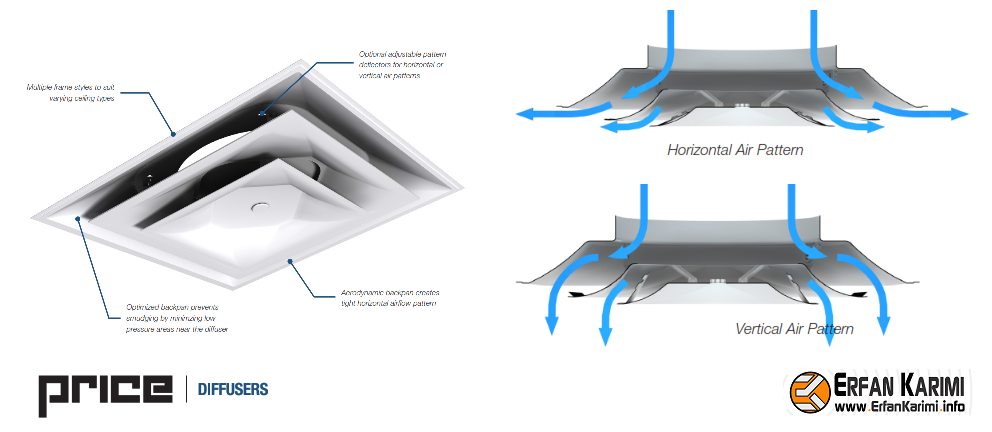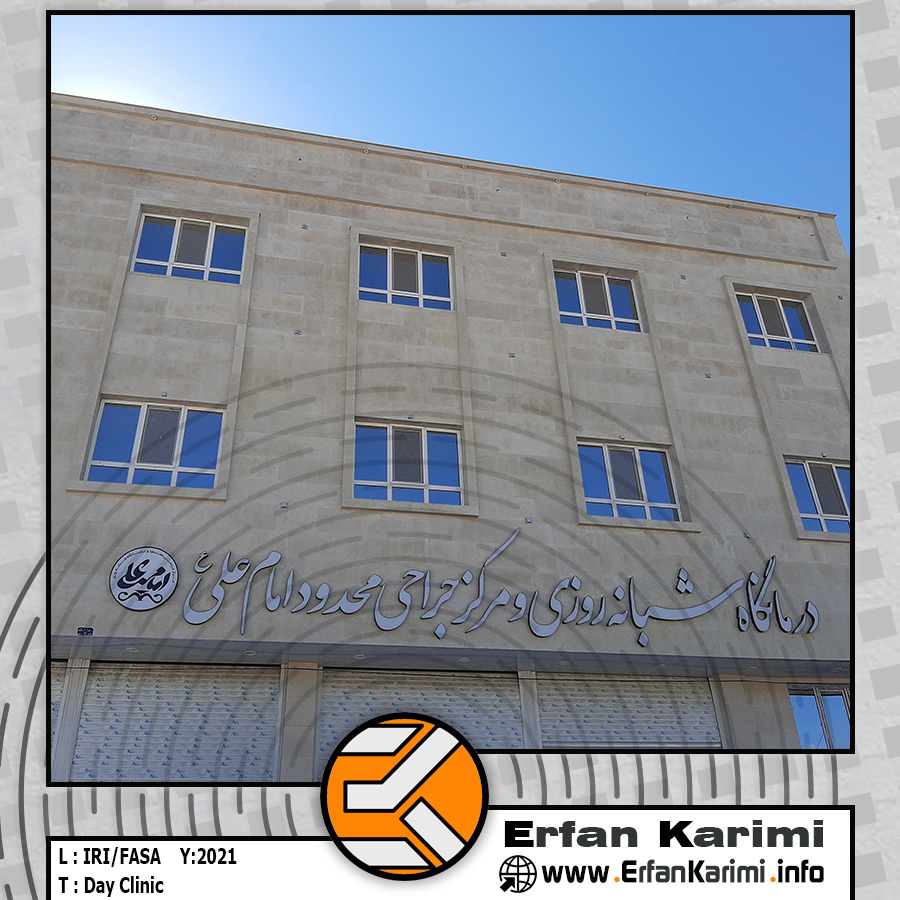Utilizing hashtag#bim Methodology, we meticulously designed a 60-ton Aircooled hashtag#chiller Plant to meet stringent air conditioning requirements within confined spaces and restrictive walls, as per our discerning client's specifications. Leveraging hashtag#plant3d software, our team adeptly configured the Chiller Plant layout, strategically placing the Chiller and dual pumps within the limited area. Despite these physical constraints, our innovative approach prevailed, resulting in an intelligently integrated system that not only met but surpassed performance expectations. Additionally, through hashtag#bim , we seamlessly generated an accurate hashtag#bill_of_materials (hashtag#BOM), highlighting components and quantities, ensuring precise implementation of this hashtag#high_efficiency hashtag#air_conditioning solution tailored precisely to our client's needs.






